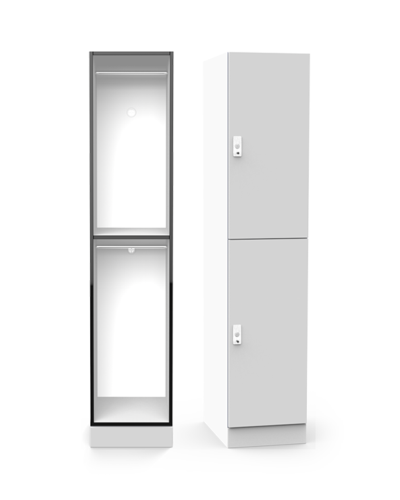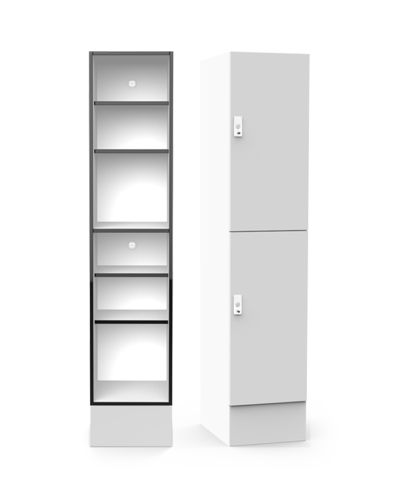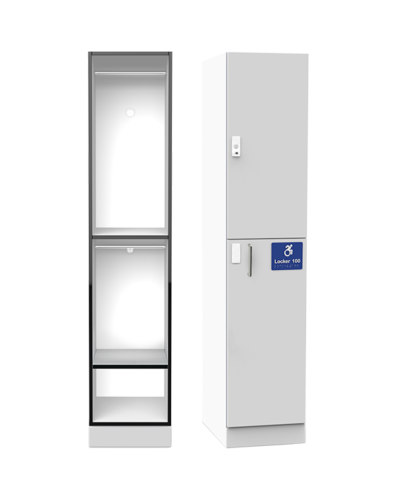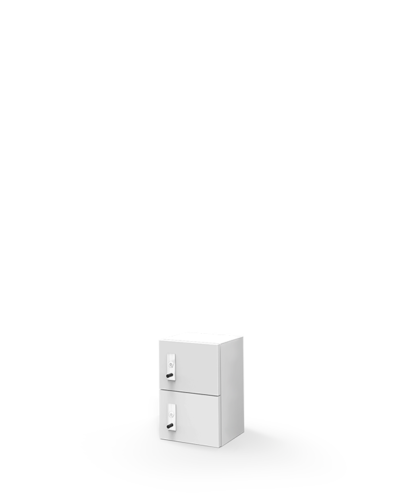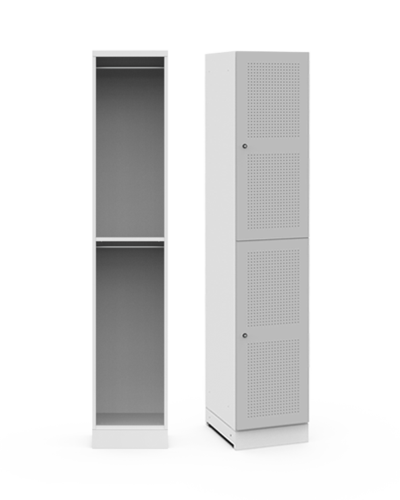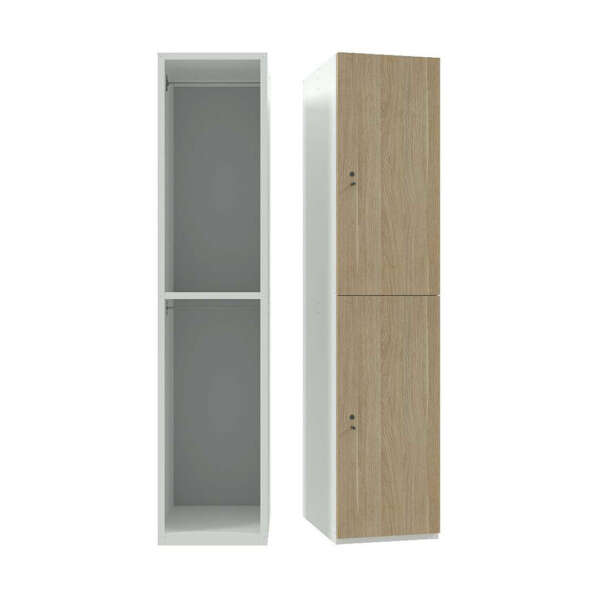
HY2
A dual-compartment Hybrid locker that combines a fully welded steel body with premium laminate doors. Built to balance durability with design flexibility, it’s ideal for shared or multi-user spaces. Powdercoated for lasting performance and customisable with Laminex or Polytec laminates to match your palette. Choose this 2-door configuration or customise to suit your storage needs. Made for everyday use in education, community settings, workplaces, and sports change rooms.
Send an enquiry Download brochureOur products are made to order using green materials then delivered and installed Australia wide.
