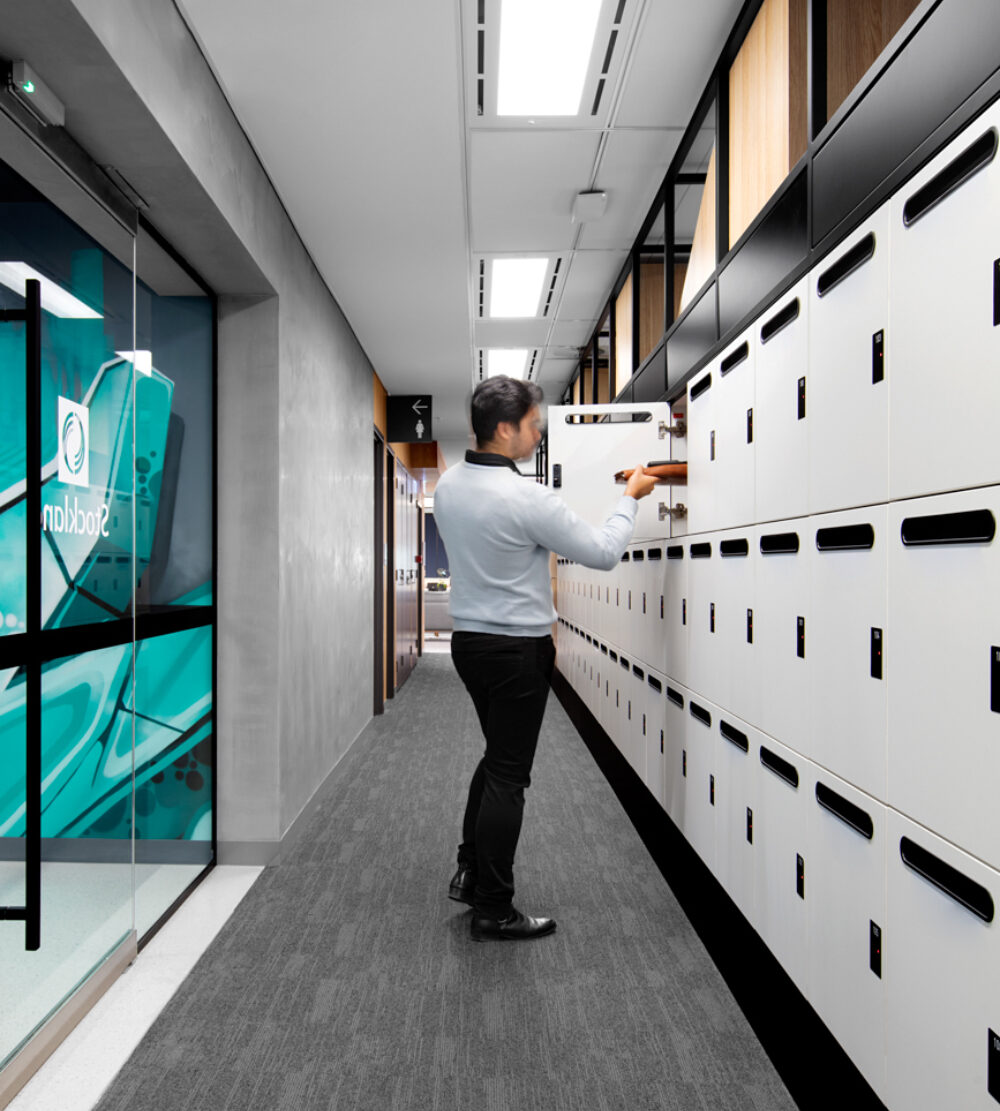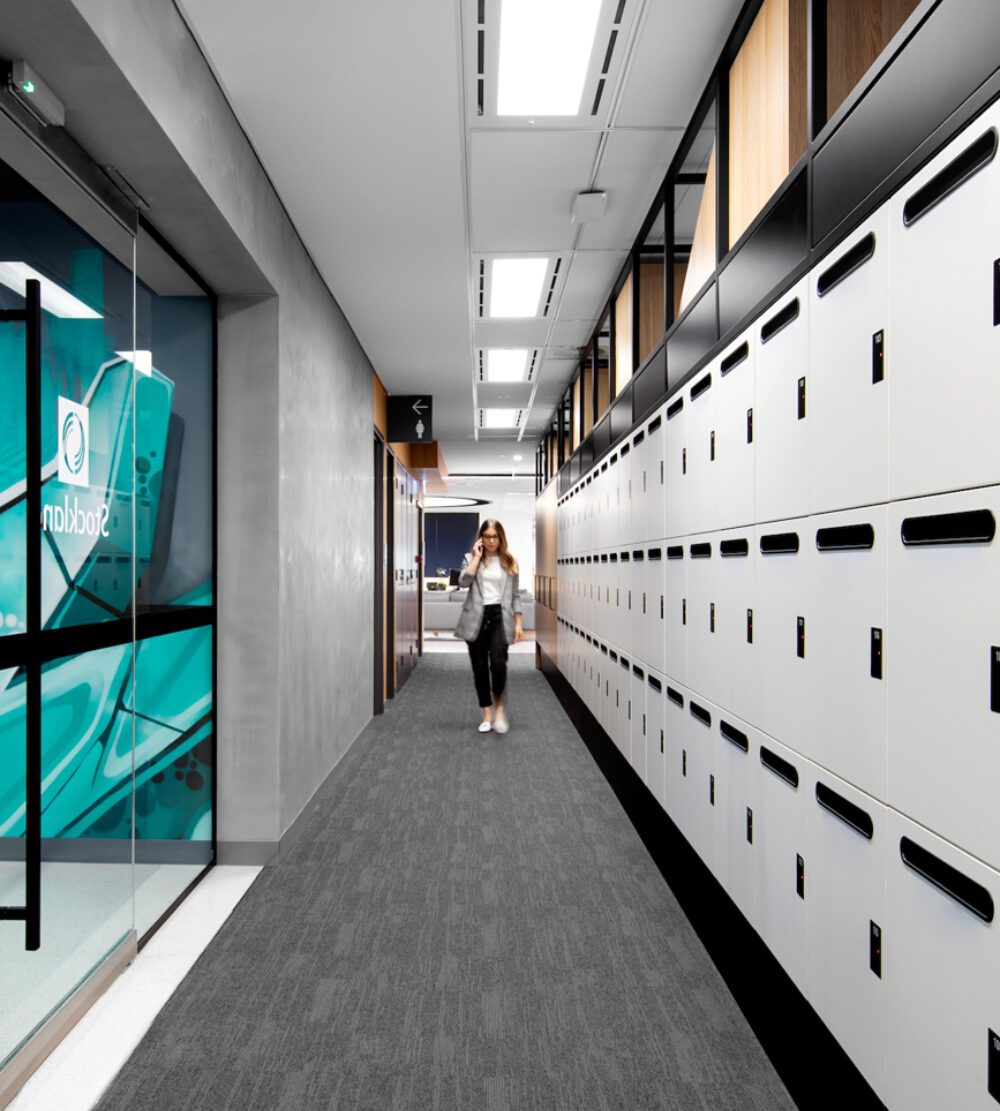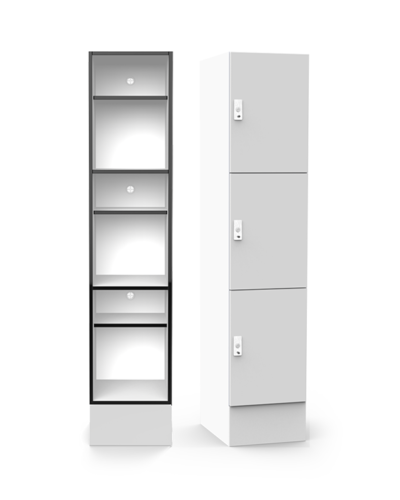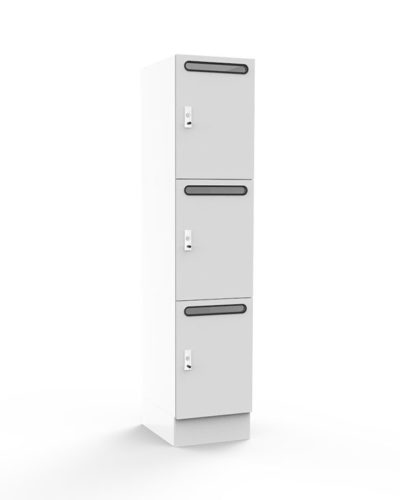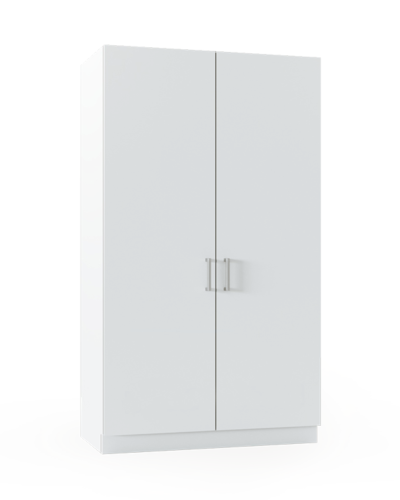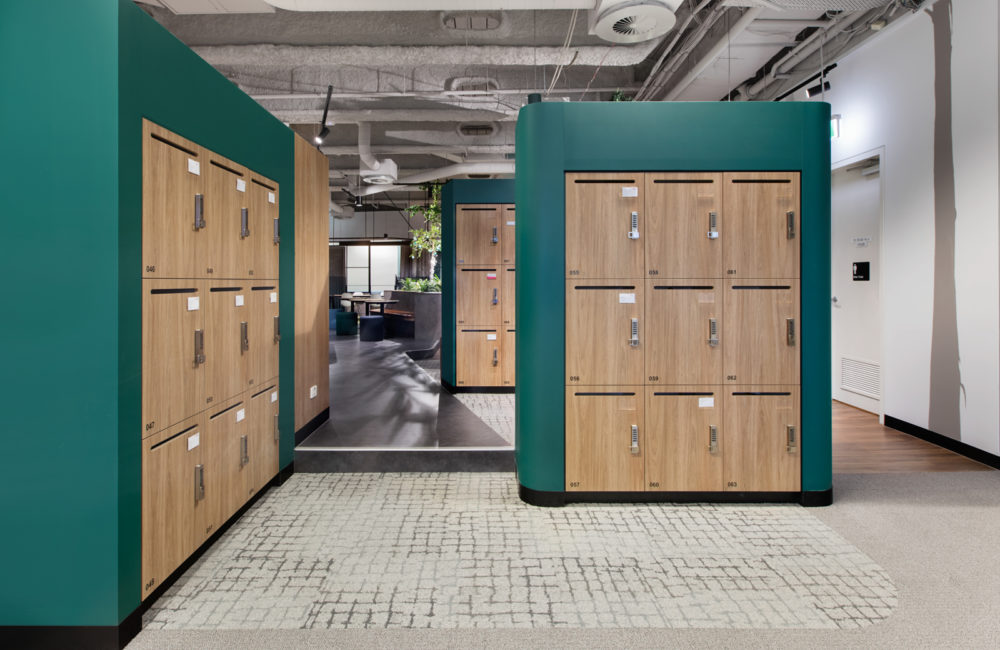It’s a word you don’t often see associated with corporate spaces – but ‘playful’ is one that springs to mind when viewing the Stockland office fit out in Melbourne’s prestigious Rialto Tower. Throughout the property group’s office suite on the 36th level, you’ll see pop art, indigenous art installations, and clever, eye-catching design features. It’s an office space that inspires creativity, collaboration, and focussed play-making.
The lockers installed are our H3 model, perfectly designed for modern offices and fitted with an adjustable shelf inside. The locker banks were built into the main hallways linking separate workspaces. Locker doors are constructed from Polytec Natural White laminate and feature a large mail slot designed to fit important folders and documents. The locking system chosen was a Gantner hardwired locking system accessible via a staff access card. The electronics for the Gantner system are all concealed within the locker bank’s contrasting black laminate kicker, including access panels for servicing and maintenance.
Above each bank is a powder-coated ‘Black Ace’ decorative metal framework, containing 3D triangular and cubed shapes constructed from Polytec Natural Oak laminate. These angular shapes tie cleverly into other design elements throughout the offices.
At the end of each bank are coat cupboards and open shelving units, built using Polytec Natural Oak laminate. A clever use of space meant the reverse side of locker banks were fitted with integrated whiteboards, creating collaborative workspaces for project teams.
Open, playful, inspiring, and collaborative – this project for Stockland delivers a very modern office space.


